All rights reserved © 2015
Pavilions
1 . The pavilion is inscribed in a circle with 14 angles. Dimensions of each element (width. x height.) is 2000 x 2100 mm, with an area. ca 62 m², with no structural supports inside and outside. 2 . Frame construction is steel, zinc, built on aluminum construction by systems Aluprof SA, powder coated to any RAL color or anodized silver color - gray. 3 . Each element has 2 pcs. of sliding door width. min. 900 mm in the light. The door can be operated (opened and closed) only from the inside. Each wing is equipped with a snap lock. Each wing can also be removed, but only from the inside. Total sliding wings in this case is 26. 4 . One pavilion’s element is aluminum doors, double-wing and one passive wing. The doors are equipped with self-closing and locking cylinder 5 . Location of described pavilion’s parts on the perimeter of the pavilion is unrestricted. 6 . Filling: Tempered safety glass thickness. 6 mm, colorless or colored type antisol in the colors brown, green or graphite. 7 . Roof: PVC fabric. Additional roof insulation is possible. 8 . Floors: wood, on the joists, impregnated 3 times. 9 . The bar segment, as described in the individual specification. 1 0 . Graphics - unrestricted. 1 1 . Electrical Installation includes: o Switchgear, o 12 lamps o 8 halogen lamps over the bar. o Installation accessories: connectors, sockets, cables, o 2 air conditioners 2 x 3.5 KW 1 2 . Substrate: The pavilion can be installed on any leveled surface (eg. polbruk). Also without floor. It is preferred if the pavilion stands on the floor with an area of more than pavilion. Outdoor flooring can be used to bring tables with umbrellas. 1 3 . The pavilion does not have a permanent connection to the land and in order to that fact no requirements for building are needed. 1 4 . Assembly / disassembly - 1 day. 1 5 . The pavilion does not include facilities. 1 6 . The pavilion does not include sanitary facilities.
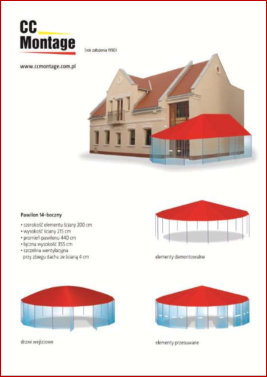
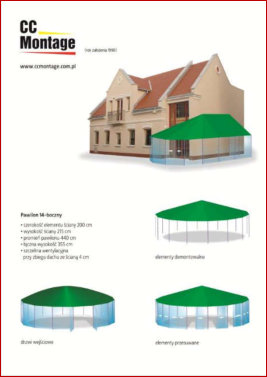


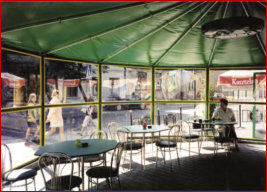
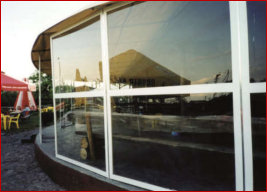
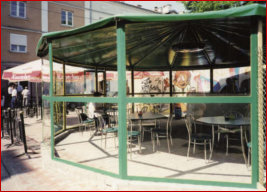
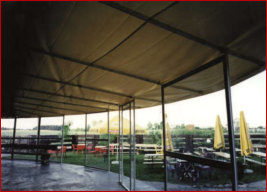




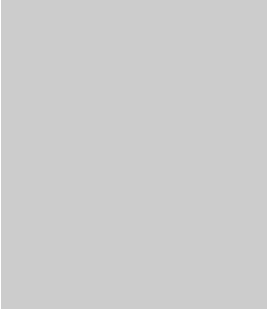
Quick contact
CC Montage Ltd. Piaski 9 Street PL 87-800 Włocławek T: +48.542521591 F: +48.542521449 biuro@ccmontage.com.pl Tadeusz Czyżewicz – President tadczyzewicz@ccmontage.com.pl M: +48 601 66 25 04




















